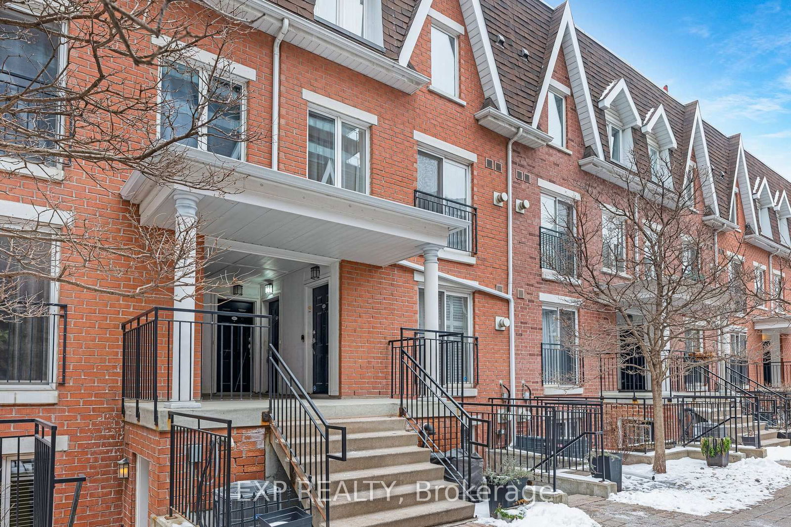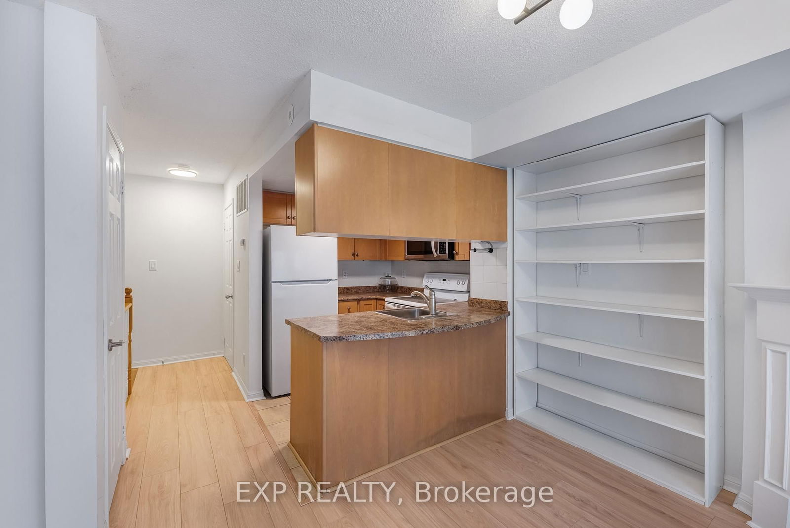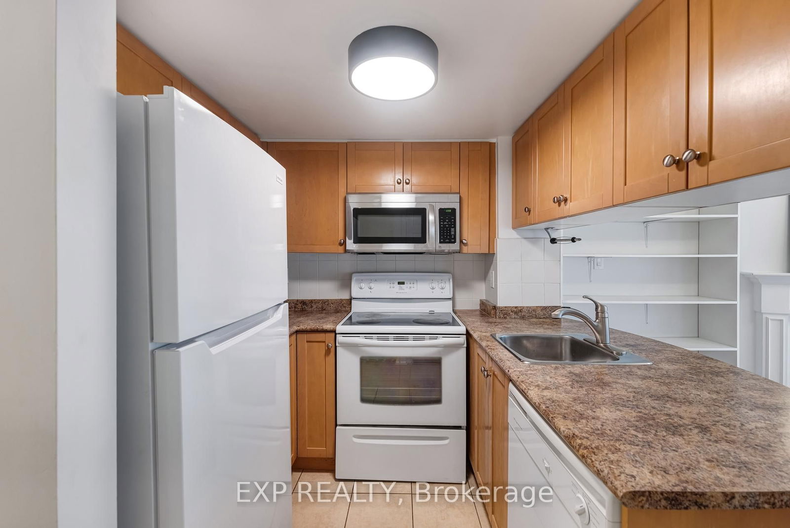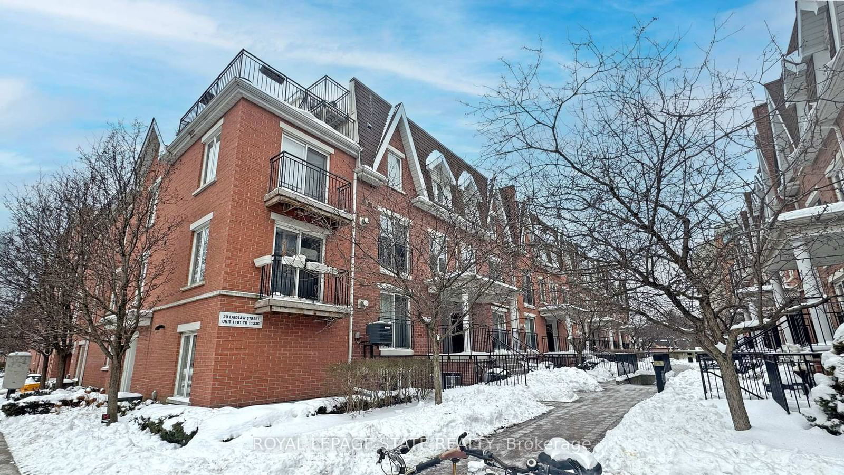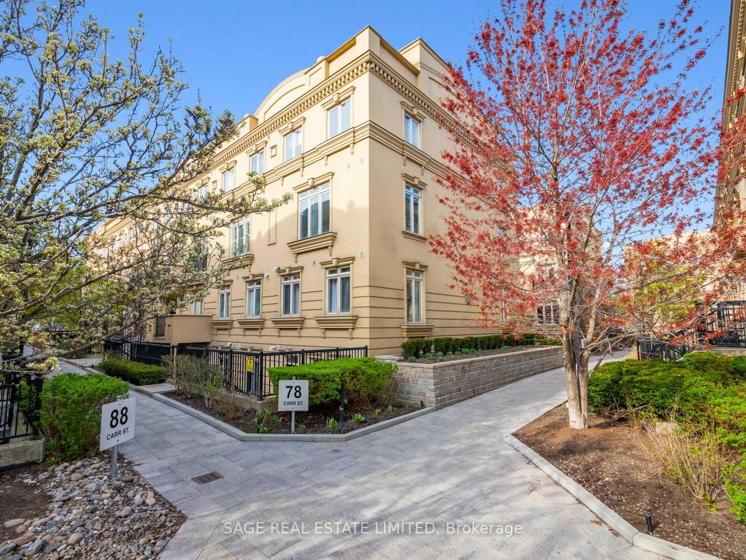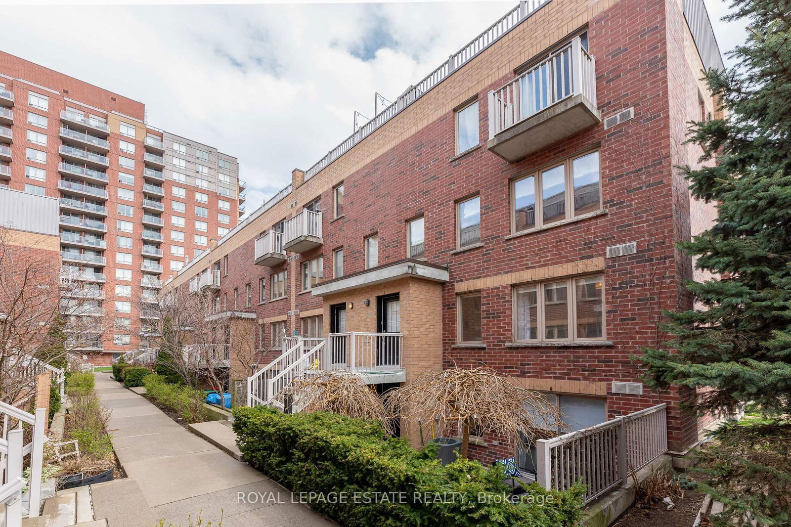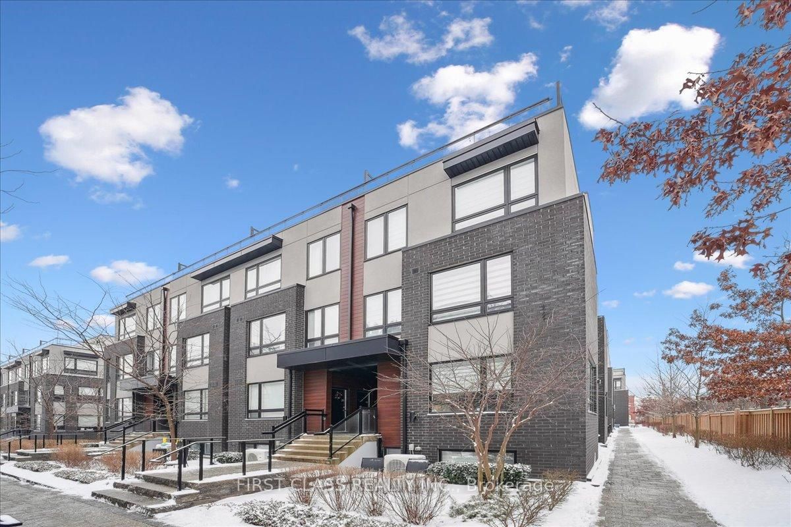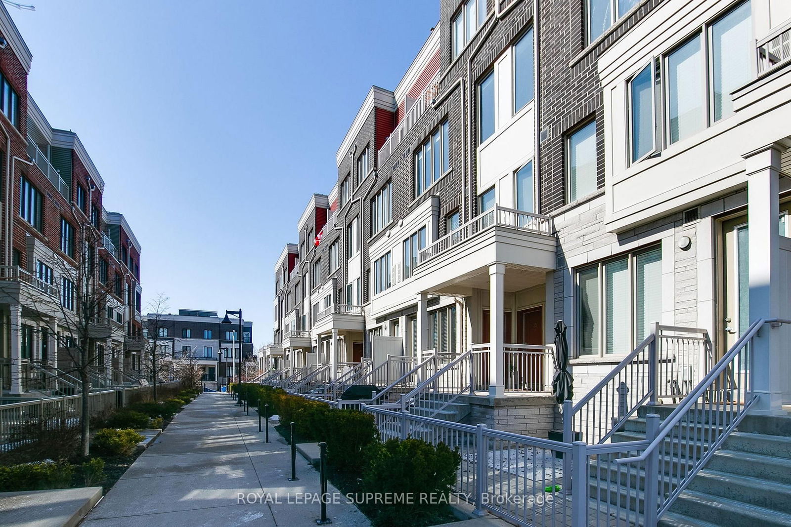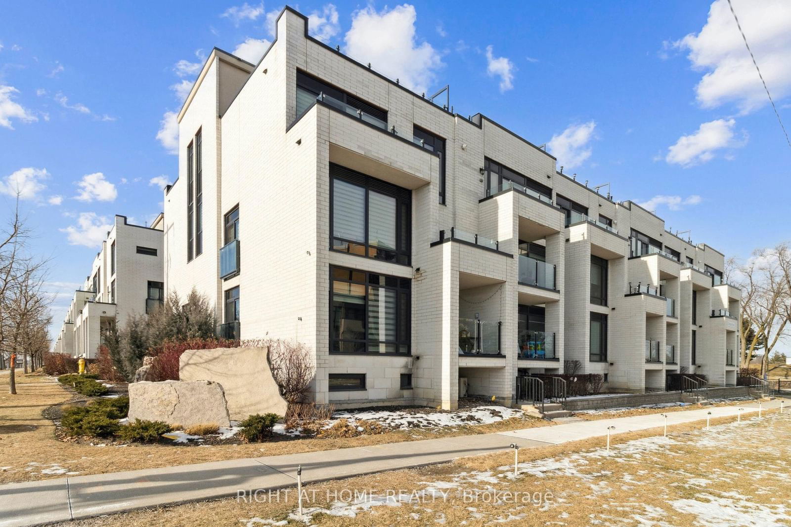Overview
-
Property Type
Condo Townhouse, 3-Storey
-
Bedrooms
2 + 1
-
Bathrooms
2
-
Square Feet
1000-1199
-
Exposure
South
-
Total Parking
1 Underground Garage
-
Maintenance
$486
-
Taxes
$3,411.93 (2024)
-
Balcony
Terr
Property description for 806-12 Laidlaw Street, Toronto, South Parkdale, M6K 1X2
Open house for 806-12 Laidlaw Street, Toronto, South Parkdale, M6K 1X2
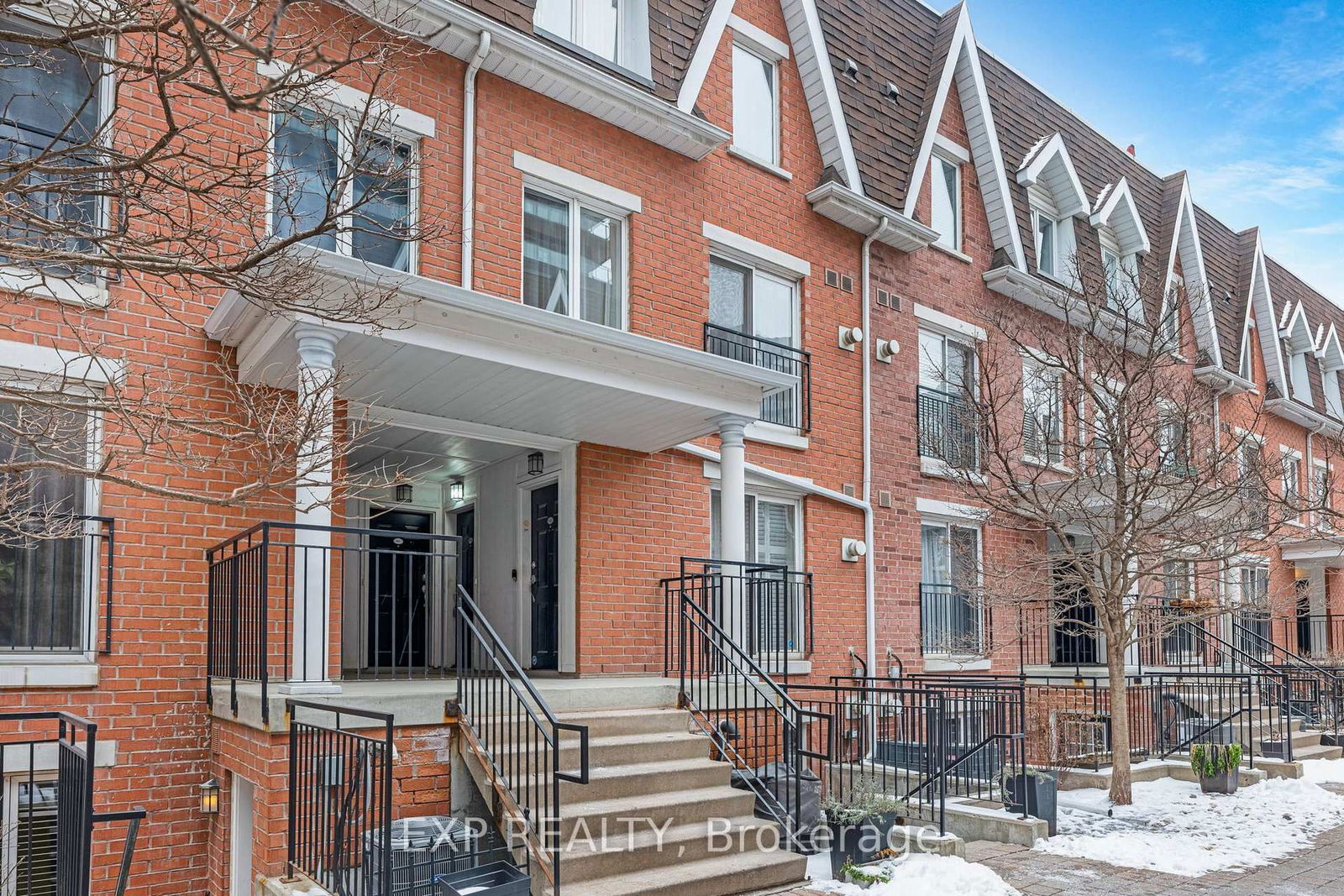
Property History for 806-12 Laidlaw Street, Toronto, South Parkdale, M6K 1X2
This property has been sold 6 times before.
To view this property's sale price history please sign in or register
Local Real Estate Price Trends
Active listings
Average Selling Price of a Condo Townhouse
April 2025
$971,000
Last 3 Months
$930,821
Last 12 Months
$640,737
April 2024
$880,000
Last 3 Months LY
$567,667
Last 12 Months LY
$732,784
Change
Change
Change
How many days Condo Townhouse takes to sell (DOM)
April 2025
14
Last 3 Months
14
Last 12 Months
16
April 2024
21
Last 3 Months LY
13
Last 12 Months LY
13
Change
Change
Change
Average Selling price
Mortgage Calculator
This data is for informational purposes only.
|
Mortgage Payment per month |
|
|
Principal Amount |
Interest |
|
Total Payable |
Amortization |
Closing Cost Calculator
This data is for informational purposes only.
* A down payment of less than 20% is permitted only for first-time home buyers purchasing their principal residence. The minimum down payment required is 5% for the portion of the purchase price up to $500,000, and 10% for the portion between $500,000 and $1,500,000. For properties priced over $1,500,000, a minimum down payment of 20% is required.

